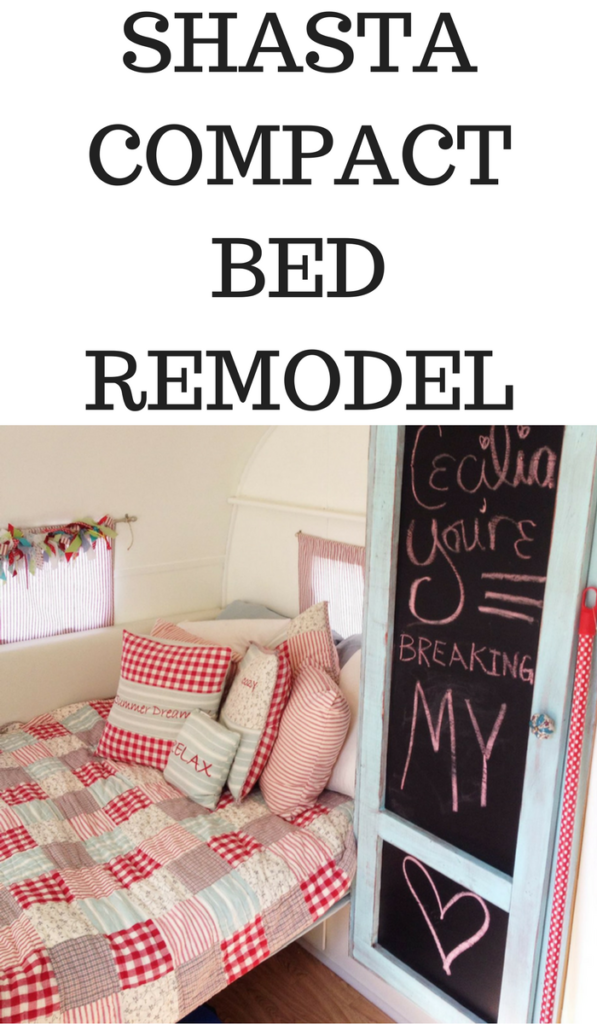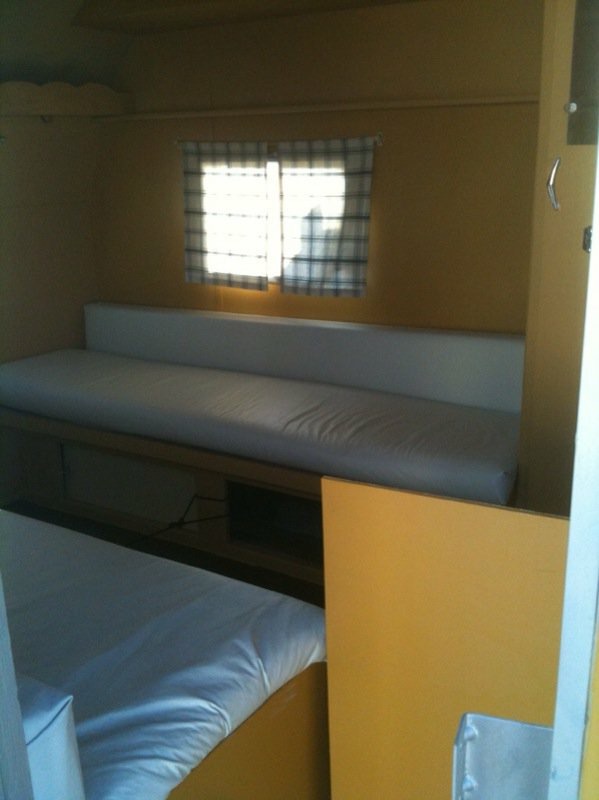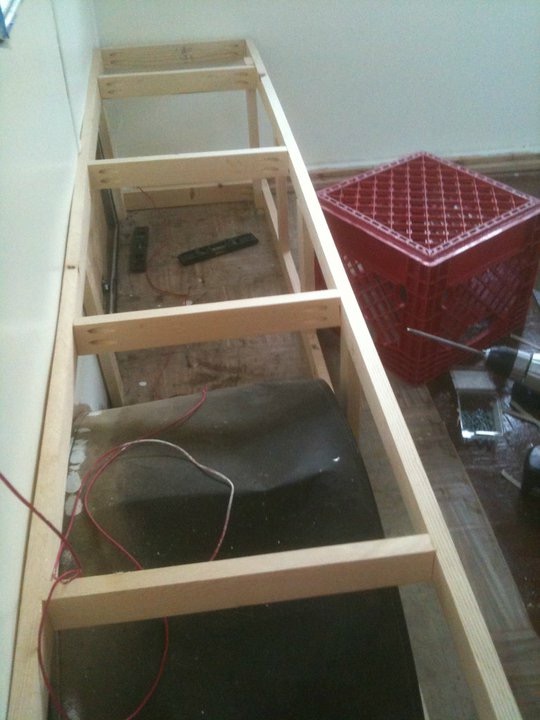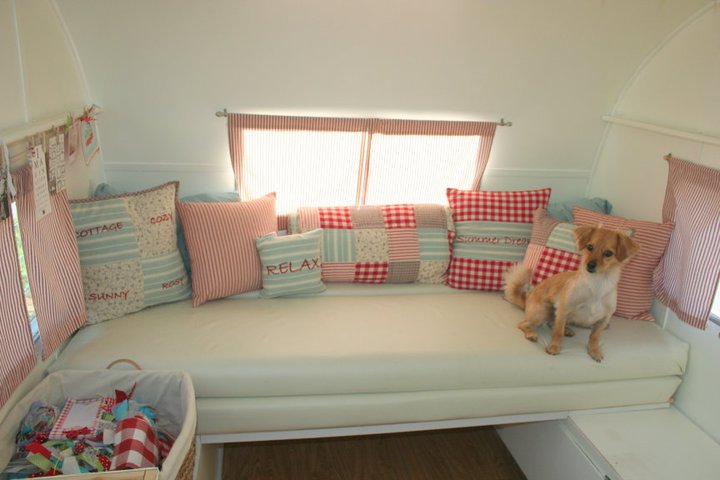
This is a look into our Shasta Compact bed remodel. The 1963 Shasta Compact bed set up involves two dinette benches that fold into two separate beds. The beds filled up the entire back end of the camper and left a 3 inch gap between the two of us. Leaving the beds out during the day meant there was no space to walk in the camper and you couldn’t access the storage space under the beds.

When the bed was folded into a dinette, it was too low to the ground. Chris is 6′ 1″. I’m 5′ 7″. Neither of us are compact. Sitting at the table was uncomfortable for both of us. Having the dinette was useless to us since we couldn’t really sit there.
Goals:
- Create one bed that folds into a couch.
- Create better storage space.
- Raise the bed/couch so Chris can sit comfortably on both.
- The bed needs to be long enough for Chris to sleep in.
- Re-use the cushions that came with the camper.
Shasta Compact Bed Remodel
Due to the water damage, we had to rip out the entire dinette area and the upper shelving. It seemed silly to put the beds back how they were originally when the set-up didn’t work for us. Before the bed could be rebuilt, we had to do the following:
Take care of existing water damage
Waterproof the camper to prevent further damage
Once the structural damage was repaired, we rebuilt the dinette benches with different specs using our handy Kreg Jig Jr. These would become the bases or legs of the new bed. The spaces above the wheel wells would eventually become storage cabinets.
The height of these new bases was determined by two things:
- They needed to be tall enough to cover the wheel wells.
- Chris should be able to sit comfortably on the new couch.

Once the dinette benches (now taller) were framed and paneled, we brought in two sheets of plywood. These go across the backside of the camper, creating a base for the couch or bed. When the plywood is stacked on top of each other, it makes a couch. When one is pulled forward over the dinette benches, it turns into a full size bed.
Here is a demonstration of how we switch from the bed to the couch:
The Lucid 3″ memory foam mattress topper can be purchased here.
Unlike the old bed, it can be left out during the day. We still have space to walk around in the camper and our new storage cabinets can be accessed. When it is folded into a couch, we are both comfortable sitting on it; unlike the dinette benches.

We feel like this has been a great use of our space.
As I mentioned in the video, the transition back and forth between bed and couch can be tricky. Leave a comment below and let me know if you have any ideas on how we can improve this system!


 (adsbygoogle = window.adsbygoogle || []).push({});
(adsbygoogle = window.adsbygoogle || []).push({});
so did you do away with the dinning table?
Yes, we removed the original flip up table. Instead we designed a couch that could convert a full size bed. This option took a while to figure out, but worked out great.